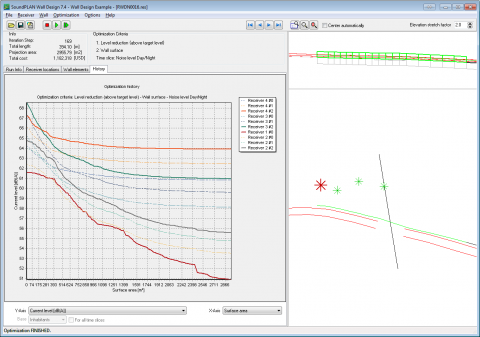SoundPLAN - Wall Design Module


The SoundPLAN Wall Design Module sets a new benchmark for the optimization of noise barriers and berms. In addition to the cost & surface optimization, SoundPLAN visu- alize the geometry and the acoustical model parameters.
The Wall Design Module helps to design and optimized noise barrier along road, railroads, industrial or leisure facilities. It helps to document and visualize the benefits (i.e., noise reduction, compliance with target level) and the pitfalls of barriers (i.e., the barrier height, the barrier length, openings in the barrier, the receiver height or the source height).
From experience it is obvious to the acoustical consultants that the cost vs. noise reduction breakpoint changes drama- tically when for example the maximum height of a noise barrier is lowered. [Note: The maximum height of a barrier may be set by planning constraints or the visual impact.]
The SoundPLAN Wall Design Module helps you to generate graphic presentations to visualize the interdependence between the acoustical parameters, the cost and the noise reduction.
What are the principal steps to optimize a noise barrier in SoundPLAN (see Graphic above)? The schematic shows the data flow (Model geometry > Calculation > Wall Design > Results saved to Model). The detailed steps are as follows:
- Noise Barrier is setup for Optimization Run
- Optimization Run generate Detail Results File (3 dimensional DB)
- Open Result files in Wall Design
- Run Automatic Wall Optimization
- Manipulate the Height of Barrier
- Select Barrier Configuration
- Save New Barrier as new GeoFile
- Re-Calculate Situation with new Noise Barrier
The optimization histogram can be customized to show:
- Current Sound Level
- Difference to the Starting Level
- Difference to the Target Level
- Total Cost
- Inhabitants above Target Level
- Facade Length over Target Level
- Efficiency (benifit / cost)
- Total Cost (barrier, window program)

